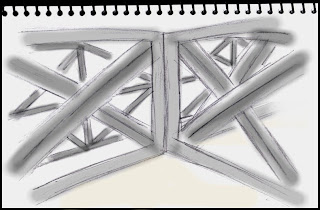Below are some rough initial sketches for T-Lites environments.

The above is a sketch of the initial idea of the building that T-Lite dwells in - a factory in a highly industrial area. The sketch encompasses my initial grid-like ideas for the building itself.



And this is a more detailed sketch of the smaller rectangular office rooms where T-Lite sleeps during the day on the office table.

The above is a rough sketch of the plans and section of the T-Lite dwelling.
A perspective drawing from the inside of one of the offices.


No comments:
Post a Comment