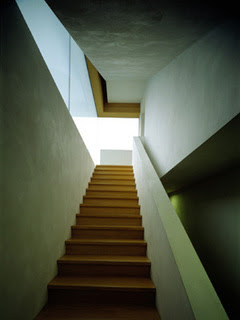Initial Idea
My initial idea for the redesigning of this building includes the relocation of the museum to a more urban environment - a busy CBD, built up area OR on a spread of water, where the building may appear not only glow but also appear floating on water, like a weightless structure. Then to add to that, i am inspired to change the materiality of the building to steel & glass based.
Inspired by Herzog and de Meuron's designs of the Goetz Collection building and the Rem Koolhas's Kunsthal building, i intend to use "frosted glass" instead of normal clear glass to make the building "glow" in a lantern light way - in the middle of a busy CBD during night times. Also i believe by using frosted glass, this would prevent art displays from direct, harsh sunlight.
The outer structure of the building, i also have intentions of altering it to make a more complex steel frame structure - not the typical straight grid like square form, but as a more complex "curvy" & criss-cross lattice form - to relate to Frank Gehry's initial concepts for this building.
Second Idea
Inspired by the cross shaped form and the white wash of the building, i have came to a conclusion of transforming the building into a contemporary church. While taking Frank Gehry's original model's juxtaposed elements, i have decided to strip away some of the exterior opaque walls and instead replace them with glass facades in order to allow a higher degree of light into the inner chambers the building.
While still keeping the exterior walls white, the internal walls shall be covered with timber walling to ensure a "warm" feel within the church. While elements such as the altar, and the stairs shall be covered in marble to expose a "grand" feel inside the church.
Internally, the structure shall be altered to control the flow of the whole building, while along with this various internal walls shall also have slots cut into it in order to expose the inner chambers - mass area with light (inspired by Le Corbusier's Notre Dame de Haut) in order to create a contemplative environment.
While altering the inner chambers, i intend to keep the building "Frank Gehry"-like, therefore i would not alter too much of the external elements apart from changing some walls structurally.
Overall i wish the transform the original museum into a modern and contemporary church when looked at from the exterior, but at the same time maintaining a sense of traditional feel within the church by using timber materially.
Concept: to create a contemporary church by using Frank Gehry's original intentions of the juxtaposed elements combined with internal structural and material alterations, while at the same time maintaining the traditional essences of a Church, embedding a contemplative environment for worship by manipulating exposures of light into the inner chambers of the building. In addition, the church is to be situated adjacent to the sea in a "dramatic" environment.




























